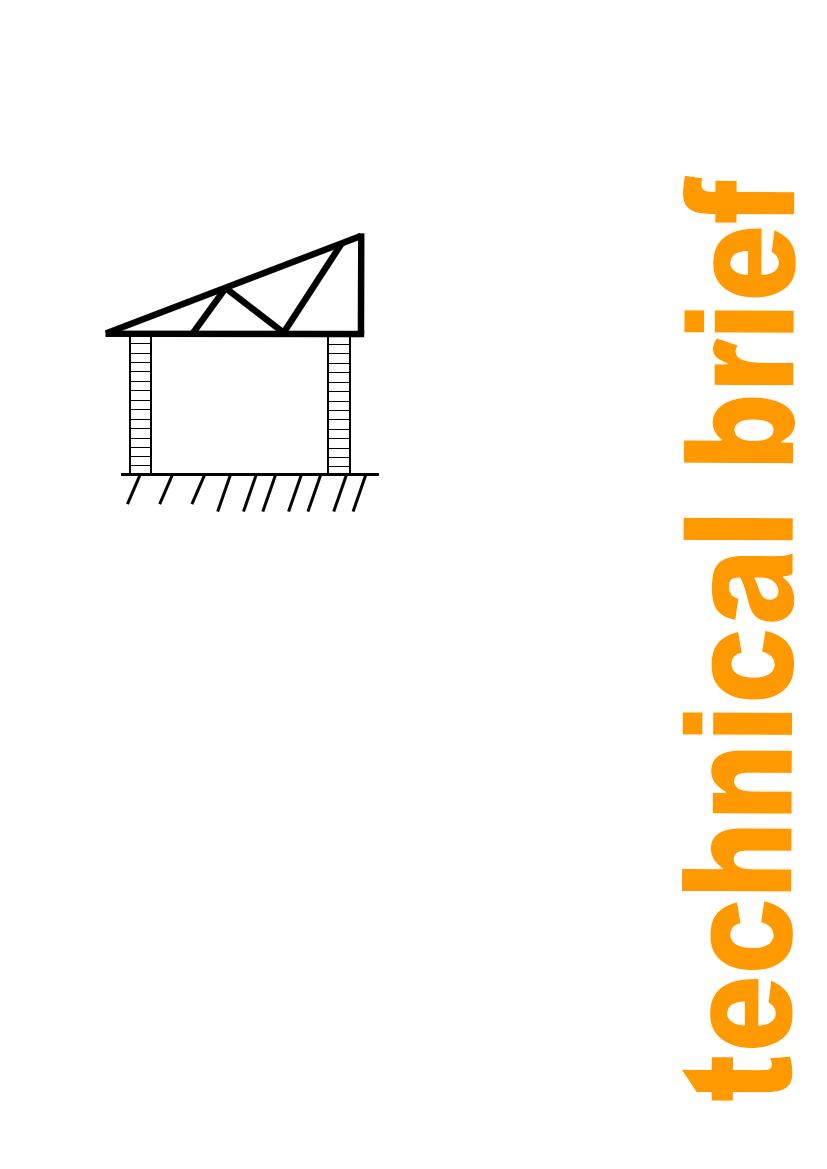
School buildings in developing countries
Practical Action
Other types of trusses are used for larger spans, and for details on these the reader is referred
to the Roof Structure Guide, the Roofing Primer (especially part 1) and Roof Truss Guide
produced by SKAT.
Note also an alternative arrangement for a shed type building - in this case the slope of the
roof is taken by the truss, so all the walls can then be of the same height.
Figure 10: An alternative arrangement for a shed roof
The type of trusses to use, their spacing, the size of their members and the size and spacing
of the purlins depends on a number of factors including the type and strength of material
used to make them, the type of roof (gable, hipped, shed or other), the size and shape of the
building, the weight of the roof covering and the sizes of the tiles or sheets used, and other
imposed loads on the roof, e.g. from wind or snow. In some cases standard roof designs can
be used, or guidelines exist from local or national building standards. However, where these
are not appropriate the design of the roof structure would need to be determined. Details on
roof structure design are too lengthy to be given here, but can be found in The Roof Structure
Guide, and The Roof Truss Guide, both produced by SKAT, further details on which can be
found in the Reference section.
The internal angle of a typical roof truss is taken as 30°. Although for small buildings angles
as high as 45° have been used, this is not recommended for school buildings where the truss
would be likely to need to have a greater span than for some other types of building such as
houses. It is also generally not recommended to have an internal angle of the truss of less
than 25°, or water runoff might cause seepage of water underneath the roof covering.
Roof trusses are assembled on the ground according to prepared or available design drawings
then lifted into place at the appropriate position on the roof. They are fixed to the wall plate
with bolts or steel straps. Until the permanent purlins have been put in place the trusses
would need to be kept stable by connecting them together with temporary purlins or ties.
When the trusses are all in place the permanent purlins are then laid across them and nailed
or tied in place.
The roof covering (usually sheets or tiles) is laid over the purlins, starting from the bottom of
the roof. The sheets or tiles are nailed or tied to the purlins. A special type of tile, known as
a ridge tile is needed to cover the top of the roof. Fixing this in place can be slightly more
complicated than for laying the rest of the tiles or sheets. With corrugated iron sheets making
the ridge or crown is relatively straightforward, as this just consists of a flat steel plate bent at
15